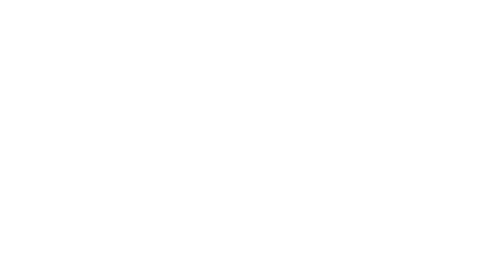


Listing Courtesy of: PACMLS / ERA Skyview Realty / Mark Zilar
5919 N Road 58 Pasco, WA 99301
Active (13 Days)
$539,900
MLS #:
280053
280053
Taxes
$4,662(2024)
$4,662(2024)
Lot Size
1.11 acres
1.11 acres
Type
Single-Family Home
Single-Family Home
Year Built
2011
2011
School District
Pasco
Pasco
County
Franklin County
Franklin County
Community
Short Plat
Short Plat
Listed By
Mark Zilar, ERA Skyview Realty
Source
PACMLS
Last checked Nov 21 2024 at 6:20 AM GMT-0800
PACMLS
Last checked Nov 21 2024 at 6:20 AM GMT-0800
Bathroom Details
- Full Bathrooms: 2
Interior Features
- Windows: Windows - Vinyl
- Windows: Double Pane Windows
- Windows: Skylight(s)
- Oven
- Microwave
- Disposal
- Dishwasher
- Cooktop
- Appliances-Electric
- Laundry: Laundry Room
- Utility Sink
- Vaulted Ceiling(s)
- Counters - Granite/Quartz
- Master Suite
- Entrance Foyer
- Master - Main Level
- Dining - Living/Combo
- Bath - Master
Subdivision
- Short Plat
Lot Information
- Cul-De-Sac
- Plat Map - Recorded
- Located In County
- Animals Allowed
Property Features
- Foundation: Block
Heating and Cooling
- Heat Pump
- Central Air
Flooring
- Laminate
- Carpet
Exterior Features
- Roof: Composition
Utility Information
- Utilities: Electricity Connected, Cable Connected
- Sewer: Septic Tank
Garage
- Garage
Parking
- Total: 2
- 2 Car
Stories
- 1
Living Area
- 2,160 sqft
Location
Disclaimer: IDX information is provided exclusively by PACMLS for consumers' personal, non-commercial use, that it may not be used for any purpose other than to identify prospective properties consumers may be interested in purchasing. Data is deemed reliable but is not guaranteed accurate by the MLS.




Description