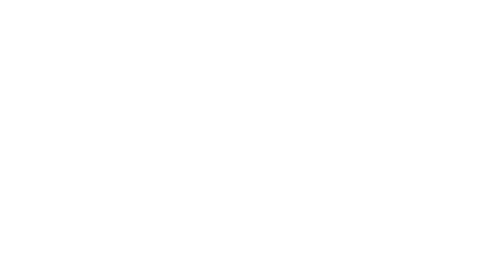


Listing Courtesy of: PACMLS / ERA Skyview Realty / Jessica Gonzalez
4473 King Drive West Richland, WA 99353
Active (68 Days)
$610,000
MLS #:
278945
278945
Taxes
$5,767(2024)
$5,767(2024)
Lot Size
0.4 acres
0.4 acres
Type
Single-Family Home
Single-Family Home
Year Built
2020
2020
County
Benton County
Benton County
Community
Kingview Estates
Kingview Estates
Listed By
Jessica Gonzalez, ERA Skyview Realty
Source
PACMLS
Last checked Nov 21 2024 at 6:20 AM GMT-0800
PACMLS
Last checked Nov 21 2024 at 6:20 AM GMT-0800
Bathroom Details
- Full Bathrooms: 2
Interior Features
- Windows: Windows - Vinyl
- Refrigerator
- Oven
- Disposal
- Dishwasher
- Appliances-Electric
- Laundry: Laundry Room
- Utility Sink
- High Ceilings
- Counters - Granite/Quartz
- Pantry
- Master Suite - Dual
- Kitchen Island
- Walk-In Closet(s)
- Room - Utility
- Room - Family
- Bath - Master
Subdivision
- Kingview Estates
Lot Information
- Corner Lot
- Views
Property Features
- Fireplace: Electric
- Fireplace: 1
- Foundation: Slab
Heating and Cooling
- Furnace
- Forced Air
- Electric
Flooring
- Laminate
- Carpet
Exterior Features
- Roof: Composition
Utility Information
- Utilities: Sewer Connected
Garage
- Attached Garage
Parking
- Total: 3
- 3 Car
- Garage Door Opener
- Attached
Stories
- 1
Living Area
- 2,152 sqft
Location
Listing Price History
Date
Event
Price
% Change
$ (+/-)
Nov 12, 2024
Price Changed
$610,000
-1%
-5,000
Oct 13, 2024
Price Changed
$615,000
-1%
-4,000
Oct 04, 2024
Price Changed
$619,000
-1%
-5,000
Sep 26, 2024
Price Changed
$624,000
-1%
-5,000
Sep 13, 2024
Original Price
$629,000
-
-
Disclaimer: IDX information is provided exclusively by PACMLS for consumers' personal, non-commercial use, that it may not be used for any purpose other than to identify prospective properties consumers may be interested in purchasing. Data is deemed reliable but is not guaranteed accurate by the MLS.




Description